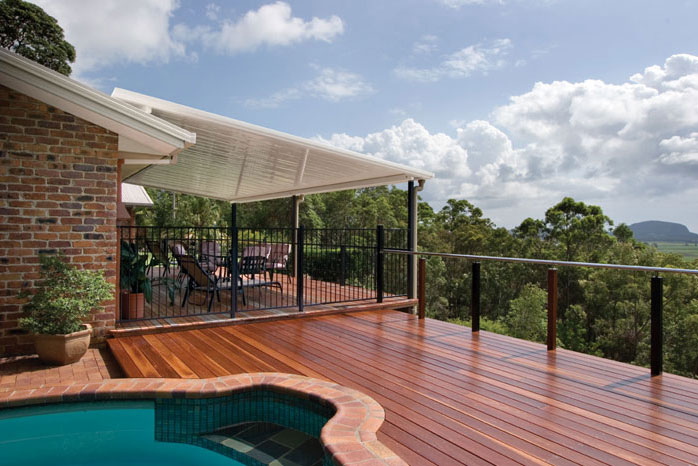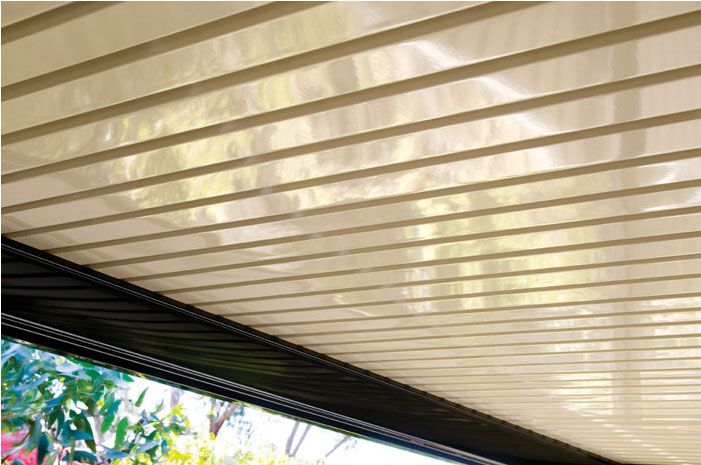Outback Flat Roof
Create a functional outdoor living area that will enhance your home and lifestyle with the smooth, simple, uncluttered lines of the classic Outback Flat Roof. The versatile Outback Flat Roof system can be configured to cover any area around the home. It is ideal as a single unit or incorporated with a gable roof, curved roof, or pergola system.
Available as either a freestanding structure or attached to the home it can be used as a veranda, patio or carport. With the addition of the Outback Rooflite you can supply filtered light to the underside. The beams can span up to 8.4 metres and are available in either 120mm or 150mm sizes. There are four configurations to choose from:
Type One has a 4.5 metre maximum span and only requires an outside beam to support the structure, although most units use perimeter beams on all sides to provide the best appearance.
Type Two is the same, but with an overhang at the front to increase the span to 5.1 metres.
Type Three has support beams across the span so the roof sheets can run horizontally for a different appearance.
Type Four has extra support beams and a purlin through the middle to give it a span of 8.4 metres.
Fill in our Quote form or give us a call on 1800 000 504.
“
“The New Veranda Has Proved To Be A Good Investment Enabling Us To Entertain Family And Friends In Comfort.
”Thank you for the excellent job done in designing, obtaining council permit and erection of our veranda on the date specified. Judy and I are pleased with the finished product, which has withstood several wild storms without any problems. The new veranda has proved to be a good investment enabling us to entertain family and friends in comfort.”
The Process
How It Works?
A design consultant visits your home and you create a design for your structure that suits your home, desired use and budget.
The design consultant submits your project to the office. You will receive a welcome letter that will guide you through the upcoming process.
An appointment will be made for our Trade's Manager Paul to attend on a day and time that suits you, Monday – Friday for 15-30mins between 7.30am-3.30pm to go back over your agreed design and measure it to the millimetre. You will sign off on this drawing and it will be the document manufacturing use to make your materials. During this time we will be coordinating the Building Permits for your project if requested by you.
We will send out your installation letter that confirms the day your structure will be installed and the name of your trade's team leader for your project. You will sign it and send it back in a self-addressed stamped envelope.
We will arrive as agreed in the installation letter to complete your new structure to your satisfaction.
This Entire Process Can Vary Depending On The Council Involved, Yet An Average Time Would Be 4-10 Weeks.
Our Guarantee
To show you how confident we are that our products are the very best in the market, your investment in a veranda, patio or carport is fully fully backed by our 25-year structural guarantee and our 10-year workmanship guarantee.
GET A FREE QUOTE
Add an outdoor living space to your home.
Join thousands of happy customers, request a free no obligation quote today.

















