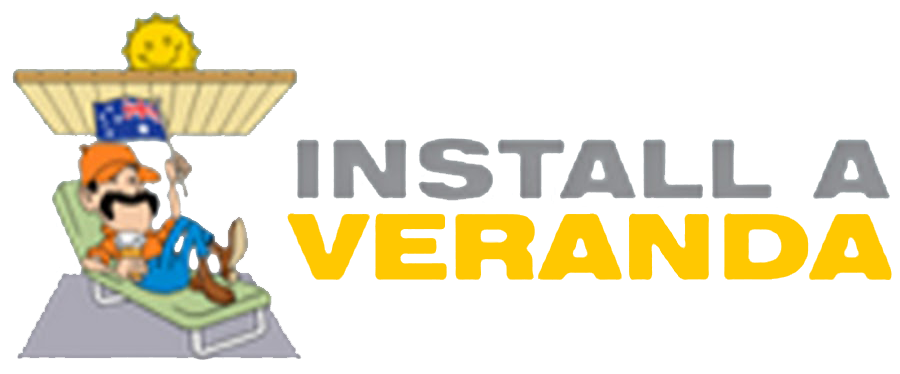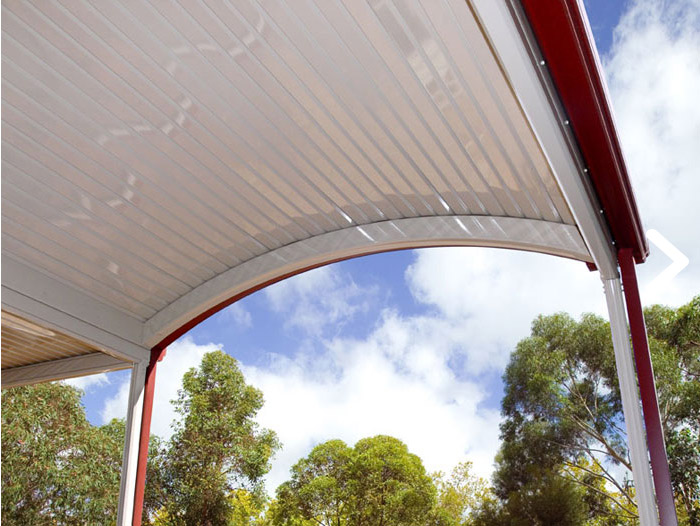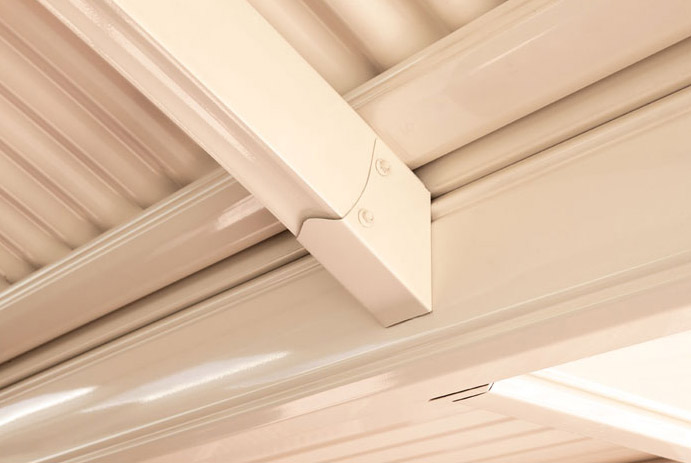Outback Curved Roof
The contemporary form of the Outback Curved Roof Veranda, Patio or Carport will add value and impart a sense of style and sophistication to your home. The smooth, clean lines of the curved roof form a graceful canopy over any outdoor area.
Available attached to the home or as a freestanding unit, the curved roof can span up to 6.6 metres wide in both Multispan and Clearspan designs. When combined with flat roof or pergola sections it becomes part of a system, with the elegant curved roof forming the central feature of the design. Outback Rooflites are also available to supply natural filtered light when Outback Deck is used in Clearspan designs.
Clearspan
The Outback Clearspan Curved Roof minimises beams and rafters through the use of Outback Deck. Outback Deck is a very strong material that does not need extra purlins to support it. This leaves the roof area clean and uncluttered with a ceiling like appearance from beneath.
Multispan
The Outback Multispan Curved Roof has purlins that are placed over the rafters in the roof. This supports your choice of cladding; smooth Outback Deck, light and airy polycarbonate, or classic corrugated steel.
“
“The New Veranda Has Proved To Be A Good Investment Enabling Us To Entertain Family And Friends In Comfort.
”Thank you for the excellent job done in designing, obtaining council permit and erection of our veranda on the date specified. Judy and I are pleased with the finished product, which has withstood several wild storms without any problems. The new veranda has proved to be a good investment enabling us to entertain family and friends in comfort.”
The Process
How It Works?
A design consultant visits your home and you create a design for your structure that suits your home, desired use and budget.
The design consultant submits your project to the office. You will receive a welcome letter that will guide you through the upcoming process.
An appointment will be made for our Trade's Manager Paul to attend on a day and time that suits you, Monday – Friday for 15-30mins between 7.30am-3.30pm to go back over your agreed design and measure it to the millimetre. You will sign off on this drawing and it will be the document manufacturing use to make your materials. During this time we will be coordinating the Building Permits for your project if requested by you.
We will send out your installation letter that confirms the day your structure will be installed and the name of your trade's team leader for your project. You will sign it and send it back in a self-addressed stamped envelope.
We will arrive as agreed in the installation letter to complete your new structure to your satisfaction.
This Entire Process Can Vary Depending On The Council Involved, Yet An Average Time Would Be 4-10 Weeks.
Our Guarantee
To show you how confident we are that our products are the very best in the market, your investment in a veranda, patio or carport is fully fully backed by our 25-year structural guarantee and our 10-year workmanship guarantee.
GET A FREE QUOTE
Add an outdoor living space to your home.
Join thousands of happy customers, request a free no obligation quote today.












