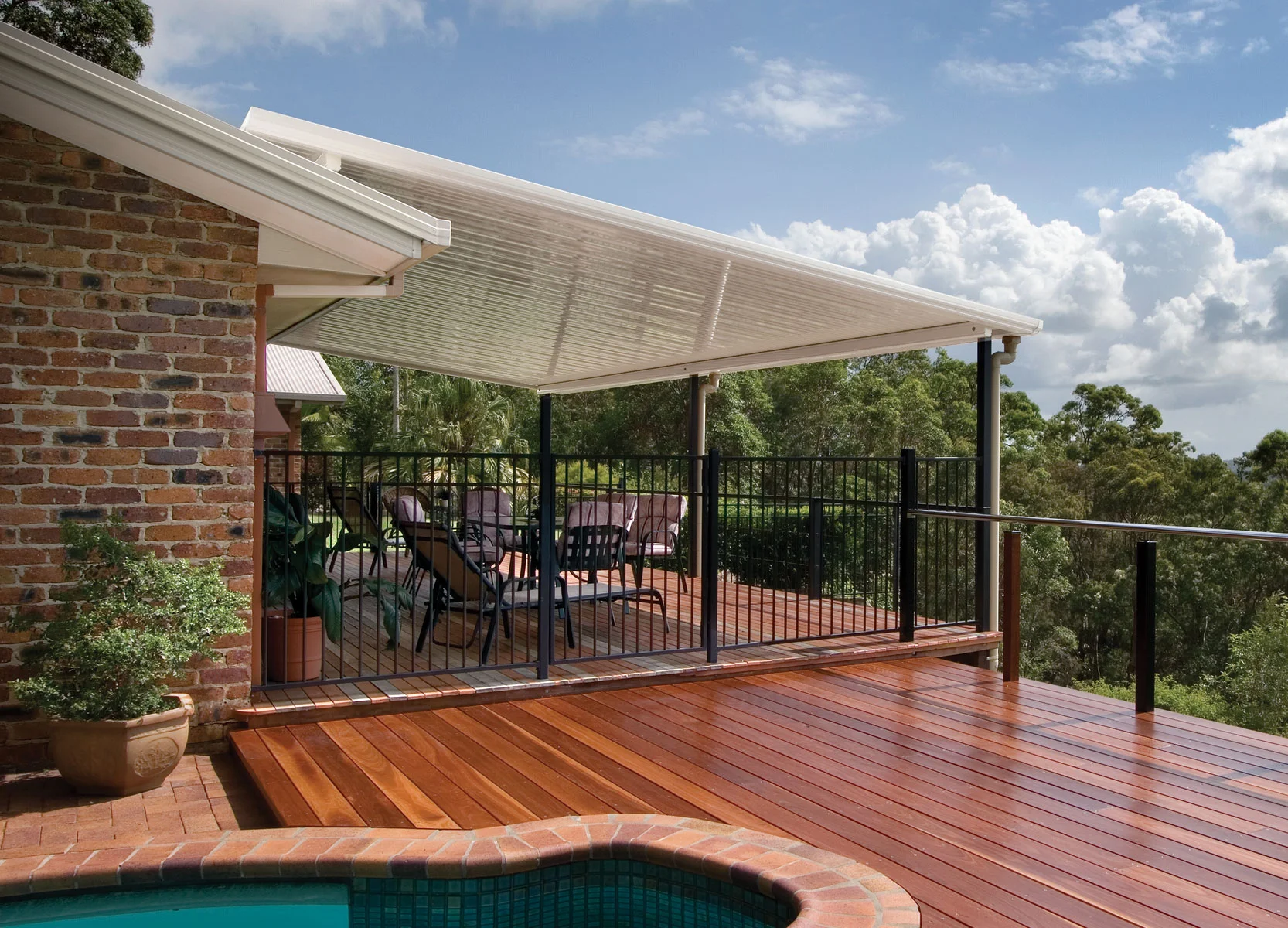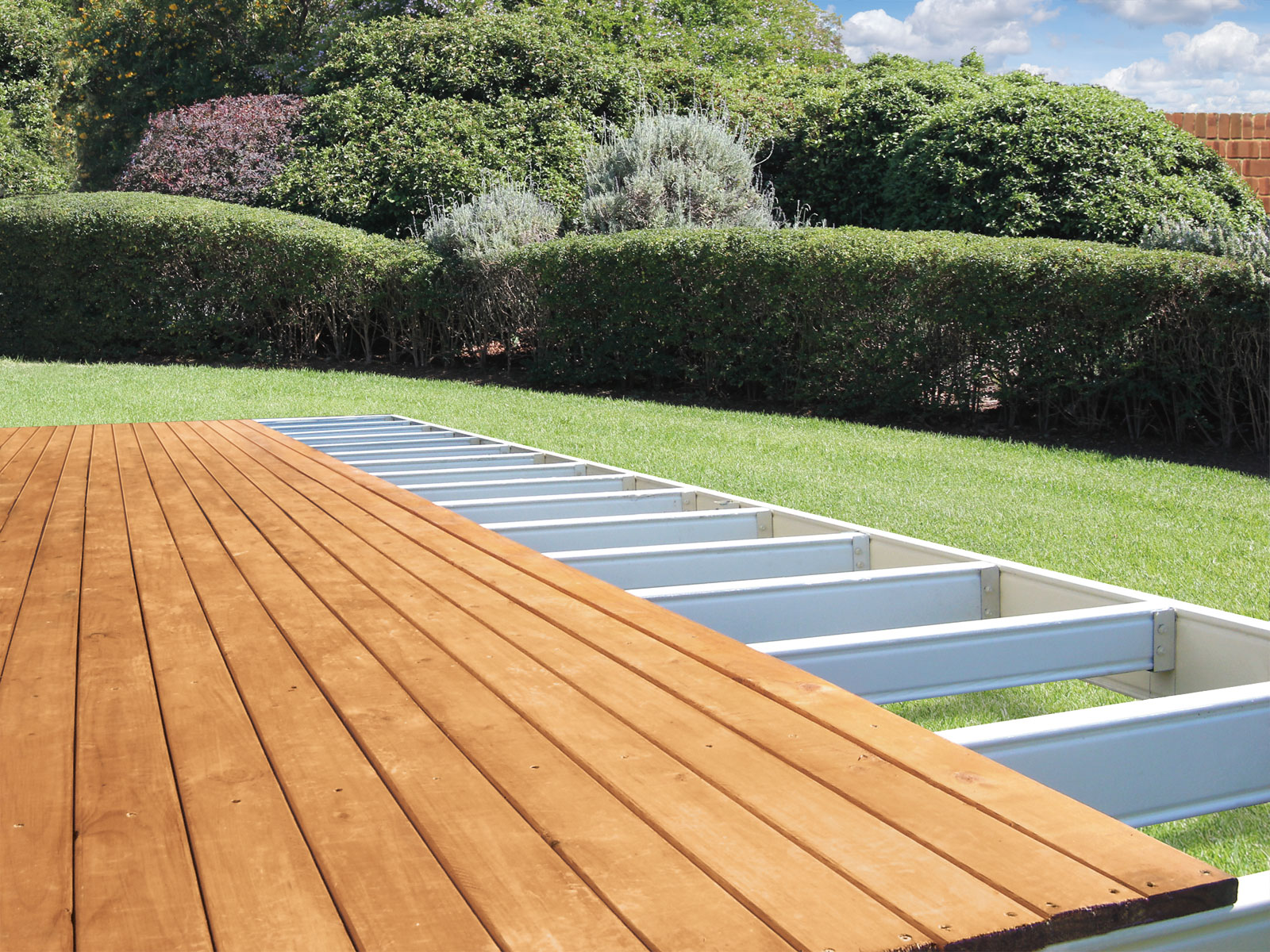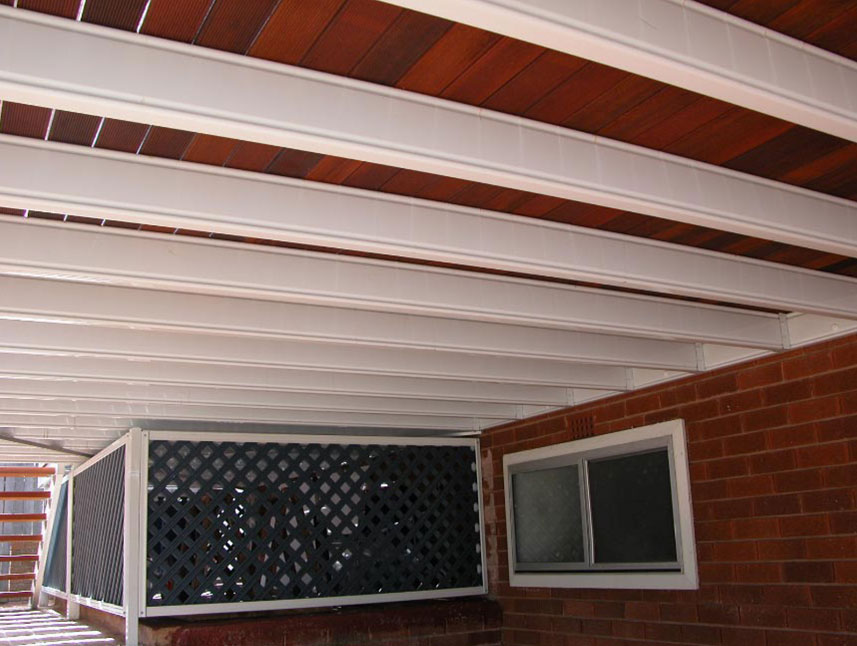Pro-Beam Decking
Add a new dimension to your home and lifestyle with a Pro-Beam Deck. With enduring style and versatility, it offers large spans and long lengths to expand your design options.
Stratco Pro-Beam® Steel Flooring is a structural sub-floor system that is perfect for exterior decking. Pro-Beam Flooring is a very strong steel section, featuring a wide spanning capability and provides more space for under floor storage.
Stratco Pro-Beam®
Stratco Pro-beam® fluted beams are strong structural members providing a rigid support for verandah roofing, carports and flooring. It is light yet strong, offering an economical and alternative to timber. Manufactured from hi-tensile coloured steel, Pro-beam is capable of spanning long, unsupported distances and will save you money by reducing the number of columns required.
Pro-Beam® Features
Lifespan of steel compared to timber sub flooring
Long spans- Less columns
Termite resistant
Pre- Engineered Heights for deck & deck/Veranda combinations
140mm Frame total depth – Less excavation required
Maintain a soft Natural Timber appearance with Merbau timber
“
“The New Veranda Has Proved To Be A Good Investment Enabling Us To Entertain Family And Friends In Comfort.
”Thank you for the excellent job done in designing, obtaining council permit and erection of our veranda on the date specified. Judy and I are pleased with the finished product, which has withstood several wild storms without any problems. The new veranda has proved to be a good investment enabling us to entertain family and friends in comfort.”
The Process
How It Works?
A design consultant visits your home and you create a design for your structure that suits your home, desired use and budget.
The design consultant submits your project to the office. You will receive a welcome letter that will guide you through the upcoming process.
An appointment will be made for our Trade's Manager Paul to attend on a day and time that suits you, Monday – Friday for 15-30mins between 7.30am-3.30pm to go back over your agreed design and measure it to the millimetre. You will sign off on this drawing and it will be the document manufacturing use to make your materials. During this time we will be coordinating the Building Permits for your project if requested by you.
We will send out your installation letter that confirms the day your structure will be installed and the name of your trade's team leader for your project. You will sign it and send it back in a self-addressed stamped envelope.
We will arrive as agreed in the installation letter to complete your new structure to your satisfaction.
This Entire Process Can Vary Depending On The Council Involved, Yet An Average Time Would Be 4-10 Weeks.
Our Guarantee
To show you how confident we are that our products are the very best in the market, your investment in a veranda, patio or carport is fully fully backed by our 25-year structural guarantee and our 10-year workmanship guarantee.
GET A FREE QUOTE
Add an outdoor living space to your home.
Join thousands of happy customers, request a free no obligation quote today.








